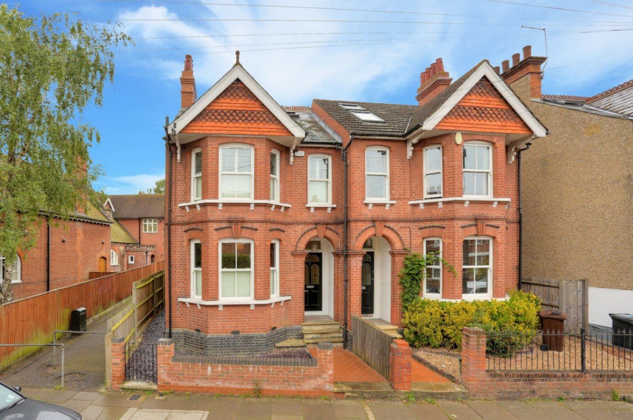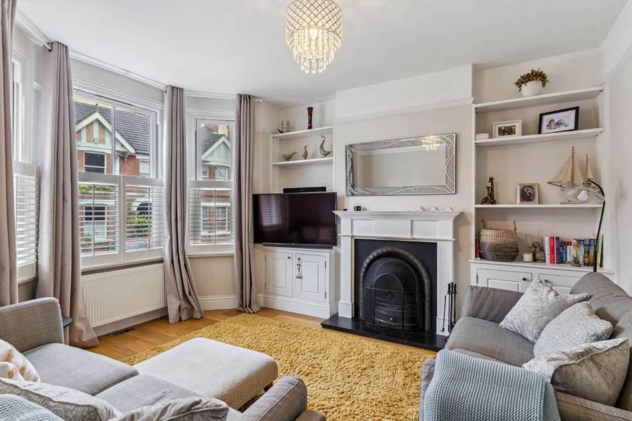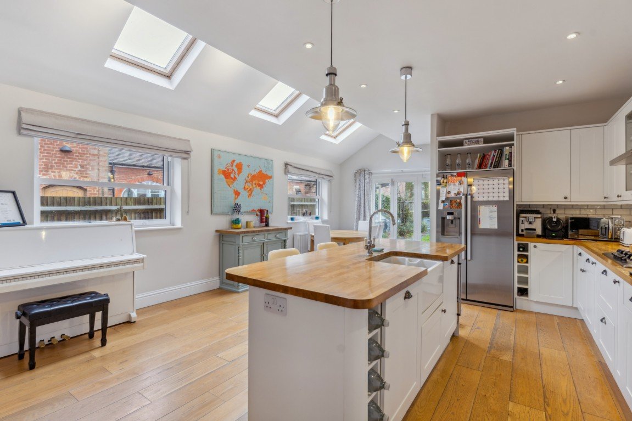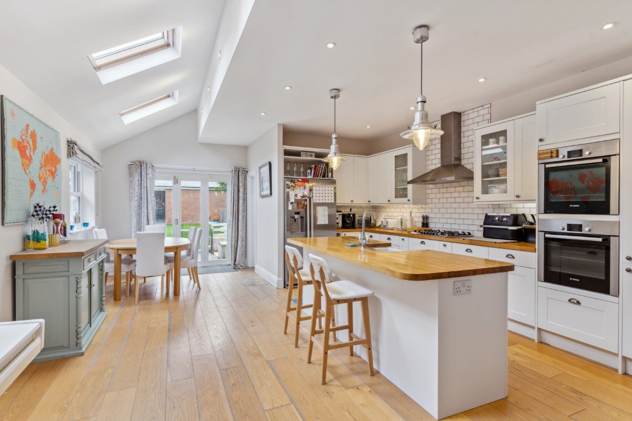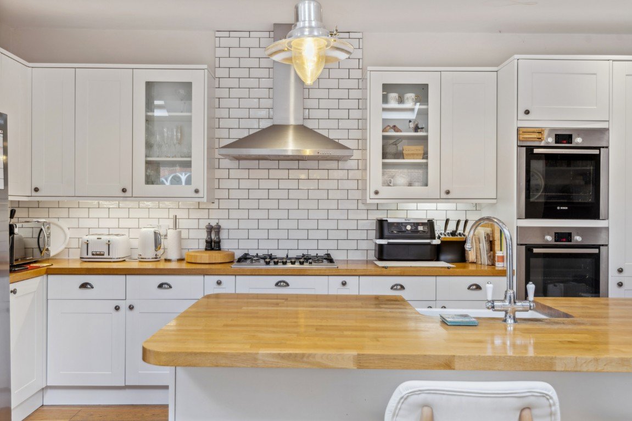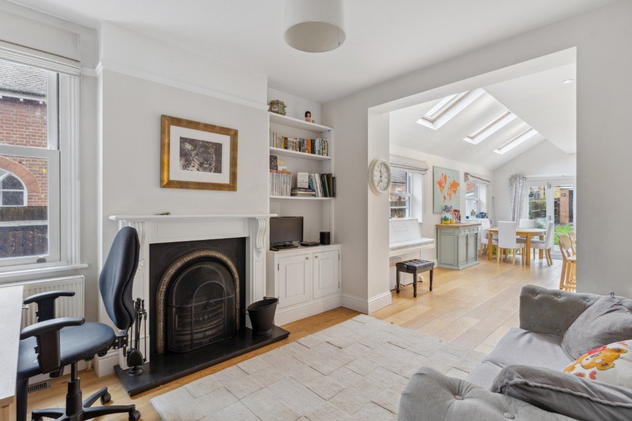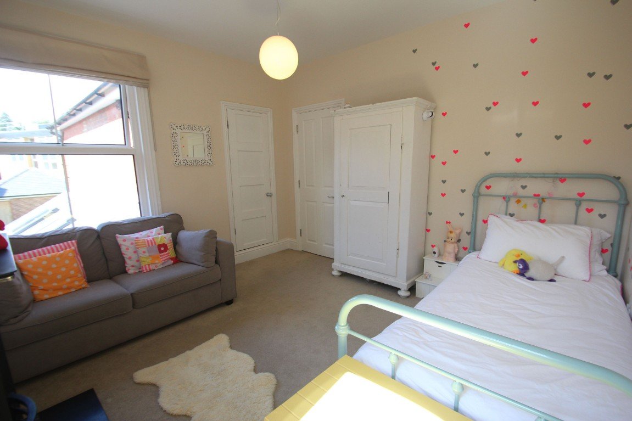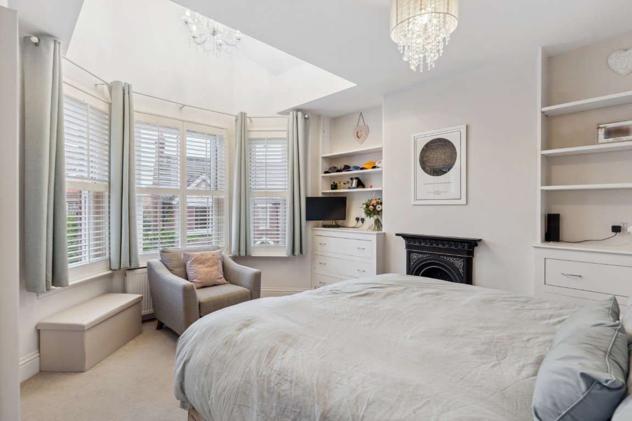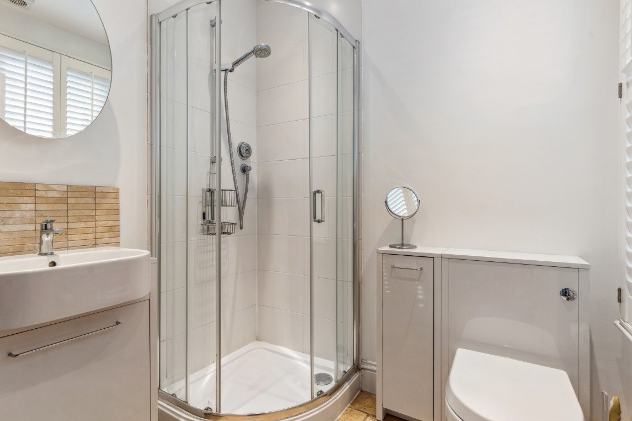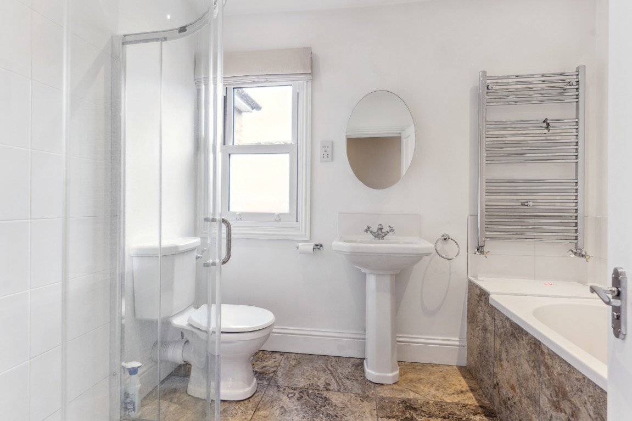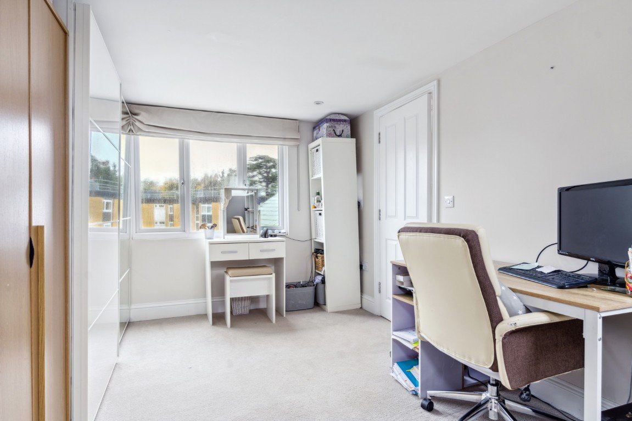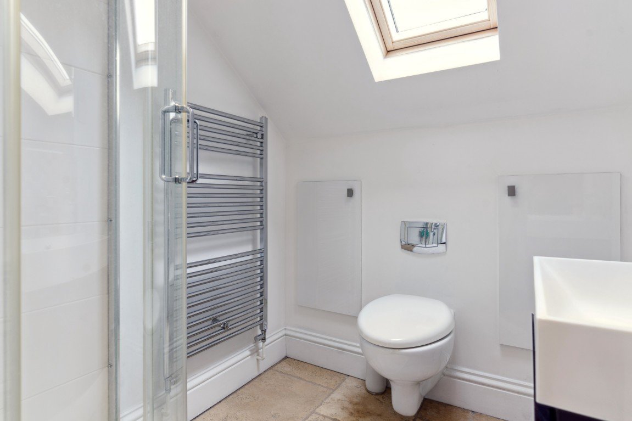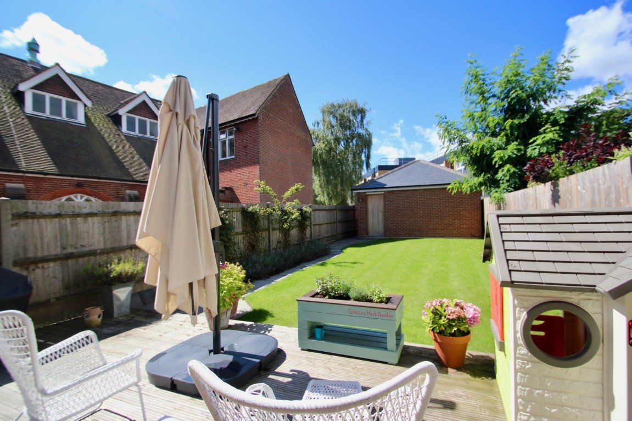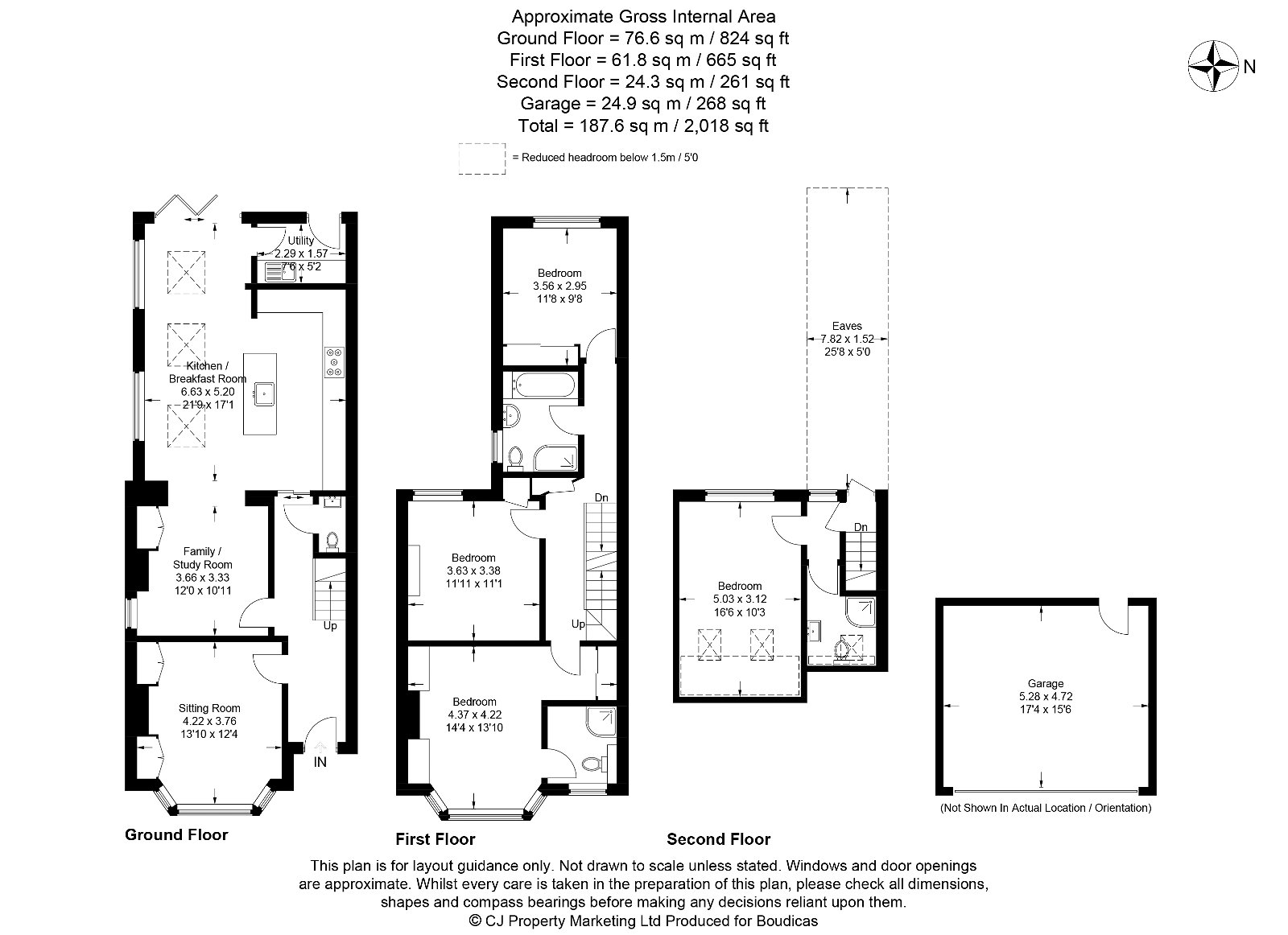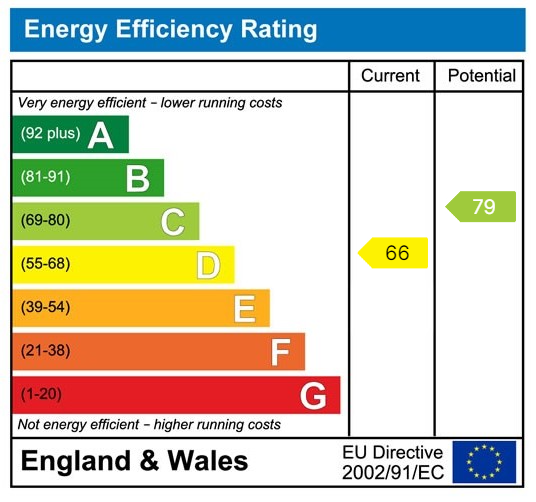Blandford Road, St. Albans, AL1 4JP
Guide Price
£1,175,000
Property Composition
- Semi-Detached House
- 4 Bedrooms
- 3 Bathrooms
- 2 Reception Rooms
Property Features
- CHAIN FREE
- REAR EXTENSION
- LOFT CONVERSION
- THREE RECEPTION ROOMS
- THREE BATHROOMS
- DOUBLE GARAGE
- 1992 SQ FT
- ST. ALBANS STATION 0.4 MILES
- FLEETVILLE
- QUOTE BM0221 TO VIEW
Property Description
In the heart of Hertfordshire, St. Albans stands out as a top choice for professionals and families seeking an ideal place to call home. Dating back to Roman times, it’s rich history offers a unique blend of heritage sites, charming streets and modern amenities. Add an endless array of vibrant shops, restaurants and parks, there truly is something for everyone.
One of the standout features for professionals is its impressive transport links. You can easily commute to London with a swift 20-minute train ride to St. Pancras, making work and leisure trips to the capital convenient. Families also appreciate the area's top-rated schools, numerous green spaces, and tight-knit community. Is it any wonder many consider St. Albans the perfect balance between city and countryside living?
This sophisticated home blends well-appointed spaces and retains original features across three generous floors. It preserves its unique period character while offering practical and elegant solutions for modern living.
Description
With immediate curb appeal that includes a tidy retaining wall, an entry landing with original tiles and a recently updated and fully secure front door – pride of upkeep is obvious throughout.
Step inside, and you'll be impressed by the welcoming entrance hall, complete with original mouldings.
To the immediate left is a spacious reception room boasting bay windows and a cosy working fireplace.
Move on through to a lovely reception room, into an expansive open-plan kitchen and family breakfast room.
Beautifully illuminated by natural light, the atmosphere in the kitchen is one of contemporary, relaxed comfort.
Make your way past the central island, through the bi-folding doors and you'll find a picturesque rear garden with a large, deck area and a lush lawn, serving as a serene escape for leisurely afternoons.
A handy utility room and a discreet WC round off the ground floor amenities.
Up to the first floor and the spacious principal bedroom awaits, featuring a modern en-suite shower room. Two additional double bedrooms and a stylish family bathroom ensure ample space and comfort for all.
On the second floor you'll find a large double bedroom alongside a separate shower room, with a substantial storage area tucked in under the eaves.
At the end of the garden also sits a double garage with an electric door which opens to additional space for two more off road parking spots.
Special features –
- In every room there is generous storage with built-in closets and storage in living spaces.
- This property retains many original features, such as fireplaces and moulding
- There are 2 working fireplaces on ground floor
- Throughout there is hi-spec central heating system and water softener.
To conform with government Money Laundering Regulations 2019, we are required to confirm the identity of all prospective buyers. Exp use the services of a third party, Move Butler. They will need the full name, date of birth and current address of all buyers. There is a fee of £20 including VAT for this (per buyer) Brian Moran will not be able to issue a sales memorandum until this fee had been paid and all buyers have passed the I.D checks.


